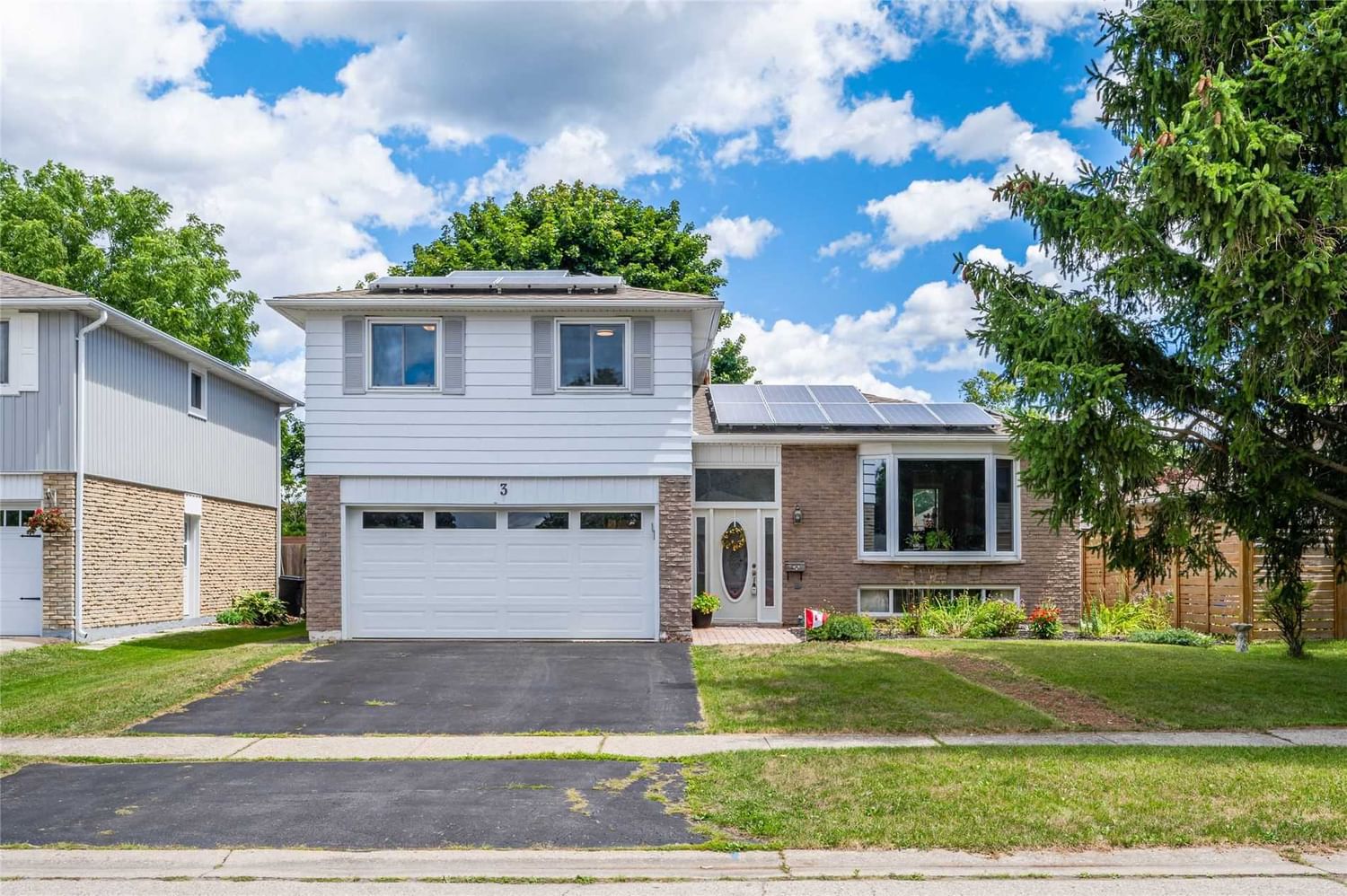$750,000
$***,***
3-Bed
3-Bath
Listed on 10/11/22
Listed by RE/MAX REAL ESTATE CENTRE INC., BROKERAGE
This Spacious Detached 4 Level Side Split Is Located In A Family Friendly Neighbourhood Close To All Amenities. Features Over 2600 Square Feet Of Living Space With 3 Bedrooms, 2 Full Bathrooms Plus 1 Powder Room Located Close To The Nith River And Grand River. The Main Floor Is Bright And Spacious With A 22'X12' Eat In Kitchen With Solid Wood Cabinets And A Walk Out To The 16'X12' Deck Overlooking The Fully Fenced Yard. 3 Spacious Bedrooms With Primary Bedroom Featuring A Walk-In Closet And A 4-Piece Ensuite With A Jetted Tub. Bonus Feature Of This Beauty Is The Four Season Sunroom Off The Living Room. Solar Panel System Installed In 2017, Supplies Approximately $2600.00 - $3,000.00 Per Year No Cost To The Homeowner. Roof, 2014. Fascia And Eaves, 2015. Insulated Garage Door, 2014, Windows And Exterior Doors 2001-2003, 200-Amp Panel Upgraded In 2002.
Solar Panel System 2017 Supplying Grid Generating Apx.$3,000 Per Year (15 Yr Transferrable Contract Remaining At 28.8C/Kwh) Convertible To Household Use At Anytime (At Owner's Expense).
X5790592
Detached, Sidesplit 3
11+4
3
3
2
Attached
4
Central Air
Part Bsmt, Part Fin
N
Alum Siding, Brick
Forced Air
Y
$3,300.00 (2022)
100.00x53.00 (Feet)
